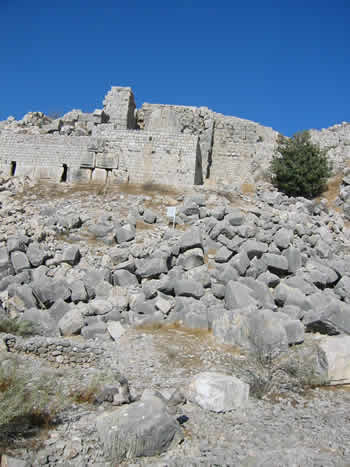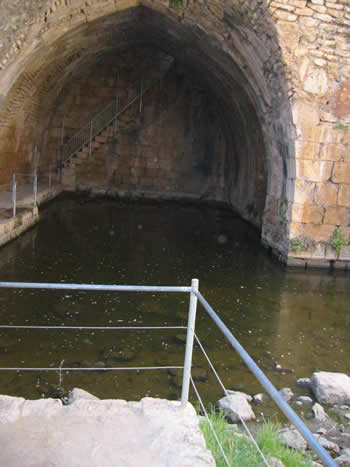|
The Nimrod Fortress
By Larry Fine
The many ancient archeological sites that Israel possesses are one of the great resources of Israel. One of the largest fortresses from the Middle Ages sits majestically on a mountain peak in the upper Golan Heights just a shadow below the impressive Mount Hermon and a stones throw from the Banias Nature reserve.
The fortress was named after the mighty warrior of the bible, Nimrod, but was not built by him. It commands a strategic command of the Hula Valley and overlooked one of the main highways that ran from the coast to Damascus.
It is estimated to have been built in the 13th century by the either the local Muslim armies to defend the passage against the invading Crusader armies or conversely by the Crusaders themselves to defend against the Muslims. It seemingly changed hands several times until subsequently the invading Mongols brought about the destruction of the fortress. Then the Mamelukes defeated the Mongols at Ein Harod in one of the most important battles of its time.
The commander of the Mamelukes, Baybars, gave the fortress to his second in command, Bilik, who reconstructed it brought it to its greatest splendor.
With the retreat of the Crusaders and the importance of the fortress diminished. It served as a prison in the 15th century. Afterwards it was abandoned to the shepherds who wandered in that area.
With all the doubt about the history of this fortress, there is no doubt that it is a very interesting site. The fortress is huge by all standards and for an ancient fortress, is in very good repair.
Although the following pictures really do not give the total picture of this impressive site, nevertheless, we can see how large and intact the fortress is.

A wall near the entrance showing the various styles of block used to build the wall from different periods. Note the narrow windows used to defend the fortress from invaders.
First the entrance to the fortress is impressive with large stone walls built with those immensely huge stone that staggers the imagination as how they were able to build such edifices with only human and animal labor. Near the side of the main entrance is a secret passage that leads down to the bottom of the fortress.

At Water Trough near the entrance. Note the large stones.
Many of the very large stones can be seen lying in front of the fortress, yet those which were used to build the wall are smaller indicating a different generation of builder.

Note the different size stones making up the wall in the background, while these large stones lie from a different period.
Inside the fortress, there are many rooms of various sizes, all fitted with those special windows that are wide on the outside and narrow on the inside. This permitted the defenders to see their attackers but keep them concealed. The front part of the fortress is divided into three floors which can be accessed via a narrow winding staircase impressively built by individual stones as stairs which are connected in an ingenious method of building.

These narrow stairs lead down to two different levels. There are two such stair cases. Note that each stair is made of one stone.
In the front section, down below the entrance level is a huge room that was the water reservoir. It still has some of the original plaster on the walls, and from the look of the water in the reservoir, it is left over from the Middle Ages.

The Water Reservoir, more like a small lake. Wonder how they got the water in here.
The fortress is really divided into three areas: the front, the middle and the rear. The front is lower and seems to be the more fortified area of the fortress. The middle is not as well excavated but seems to have been the city and work area. The walls defending the central area had several massive turrets that in turn had several rooms to them.

The round turret which brings to mind the castles of Europe. The rear section is seen in the background.
The rear part of the fortress seemed to have been the administrative part of the fortress. It had the remains of a moat to protect it from attackers. The rear area is not excavated yet, but from the top a breath-taking view of the front with the Hula Valley can be seen.

The rear section with a turret in view.
~~~~~~~
from the September-October 2004 Edition of the Jewish Magazine
|











